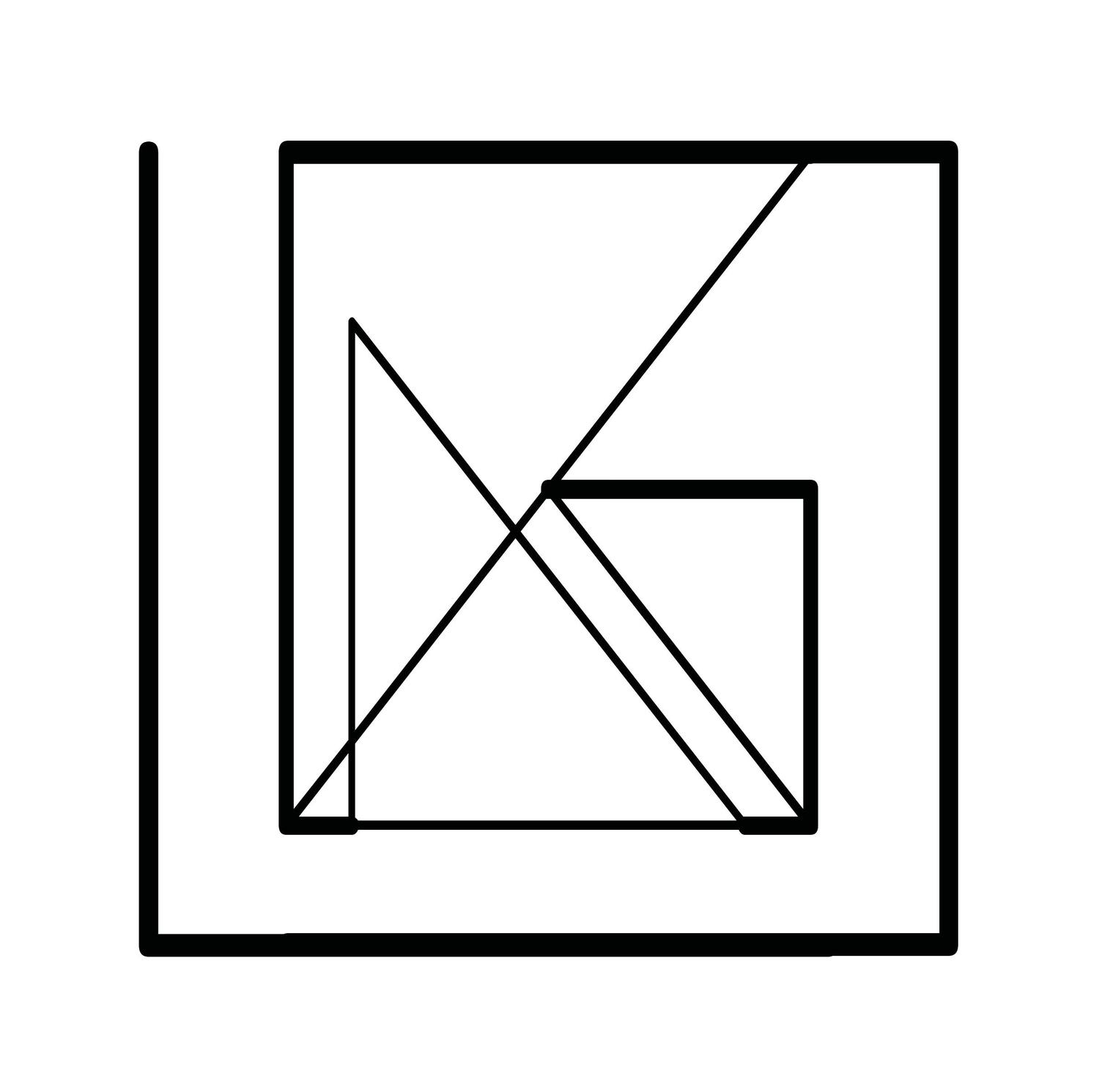
REACH - Restaurant
The Restaurant has two areas that flank the generous kitchen. The front area is more formal and accessible to anyone, including hotel and bar guests, artists, musicians performing in the adjoining gallery, or people coming in off the street. The second half, located towards the back of the building is laid out cafeteria-style and is intended more for the use of people attending corporate events in the auditorium in the back, or using the conference rooms or office spaces nearby.

REACH - Reception
Reception is tucked into the largest of three 4-story "graffiti glass" pyramid-topped steeples which connect the floors of the building, the artists in residence and the community events.

REACH - Lounge
The first floor lounge is a multi-functional space, serving as seating for the bar in the evening, and providing a comfortable landing place for guests, artists and office-users to relax and read, use the internet, have a cuppa, etc.

REACH - Restaurant, Events, Art+music, Cocktails & Hotel
REACH is an 80,000, four-story space located in the Livestream Public building in the Bushwick neighborhood of Brooklyn, NY. The program includes 50 hotel rooms on the 2nd-4th floors, a large open-plan office space on the 4th floor, and two large adjoining restaurants, a bar & lounge, a gallery / music event space, a large corporate event auditorium, three conference rooms, rentable studio/workshop spaces and large public restrooms all on the first floor.
In this Atrium view, one of the three "glass graffiti" steeples and large cut-outs from the upper floor plates allow for unobstructed views through the levels of REACH and a sense of unification through the guests, visitors and resident artists occupying the spaces.

REACH - Bar View
The thematic "graffiti glass" is incorporated behind the bar, constructed out of reclaimed wood from Brooklyn's very own lumber yards.

REACH - Hotel Room
Reclaimed wood and furniture are used in all 50 of the hotel rooms, which connect to each other along the exterior wall via sliding barn doors, allowing groups of guests to check into adjoining rooms and maximize the shared space community.

REACH - Hotel Bathroom









