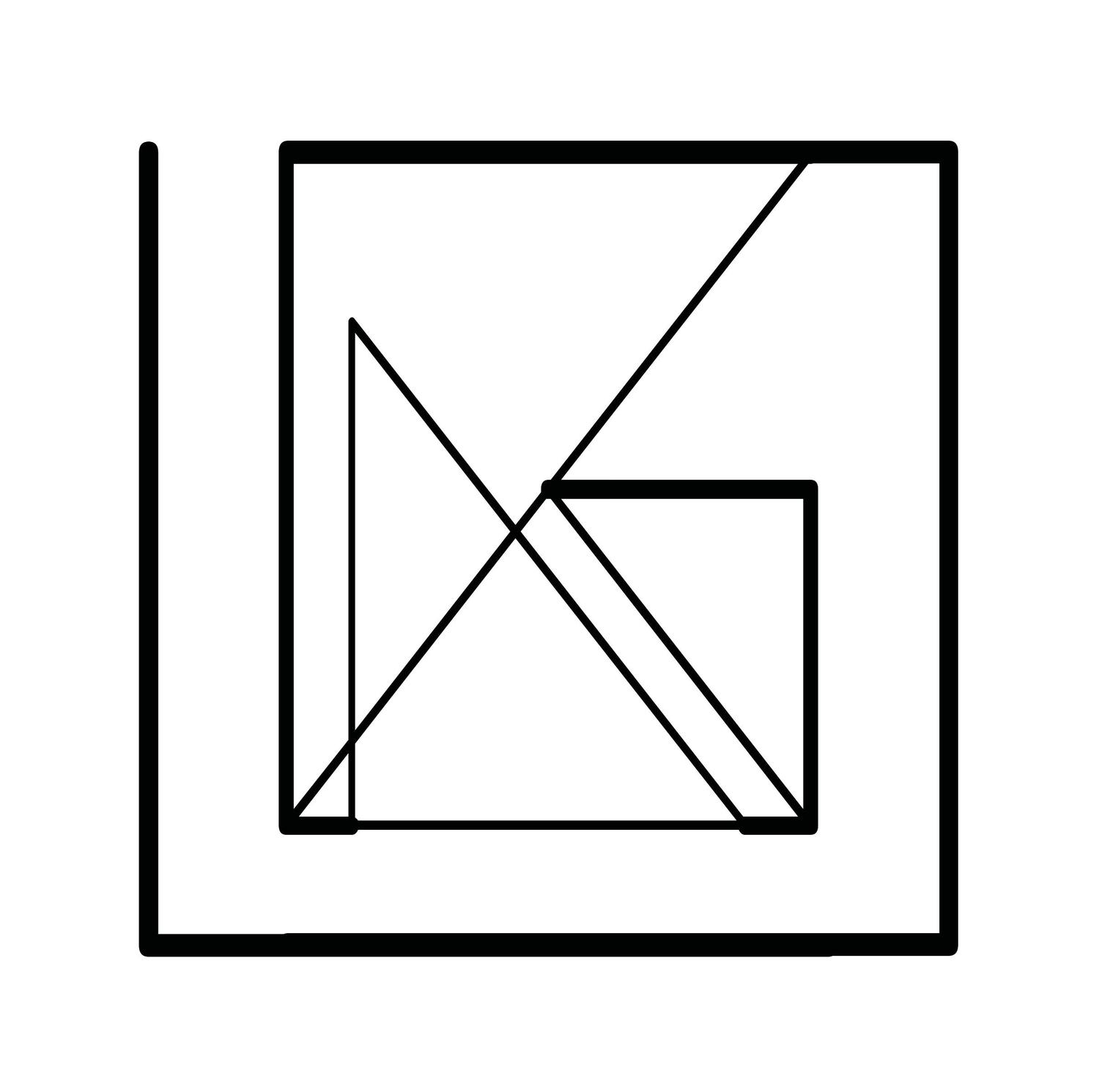
Manhattan Loft
This loft design is situated in one of Richard Meier's twin residential buildings at 173 Perry Street located on the West Side Highway in Manhattan. The clients are a multi-generational family. The grandfather has a large collection of books and sculptures amassed during his travels and requires ample space to store and enjoy these treasures. The daughter is a psychiatrist who has video calls with her patients and the husband is a videographer, so both parents need office space. The program includes 3 bedrooms, 3.5 bathrooms, 2 offices, a shared library/reading room, living room, dining room and kitchen.

OFFICE & DINING ROOM

KITCHEN
This kitchen features custom-designed shelving, dark oak casework and poured concrete countertops.

FLOOR PLAN - LOWER LEVEL

FLOOR PLAN - UPPER LEVEL





